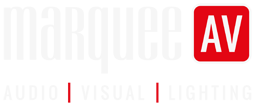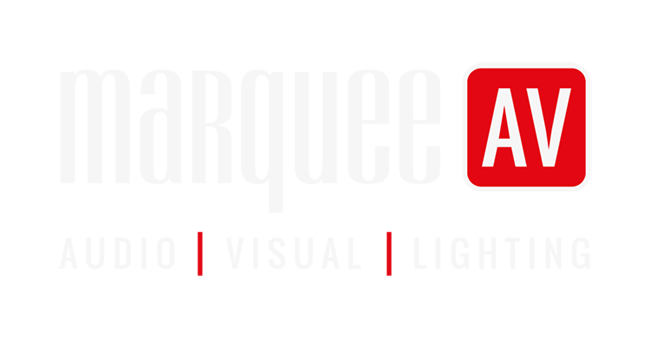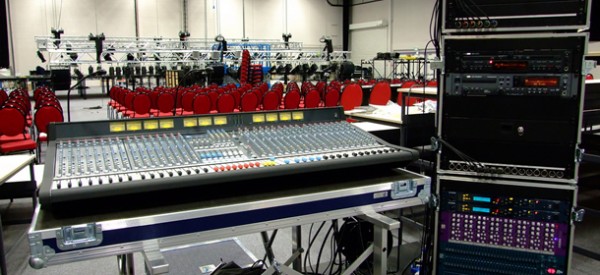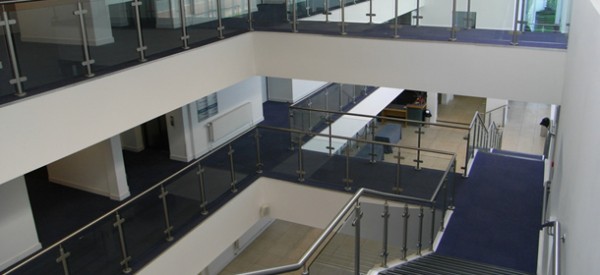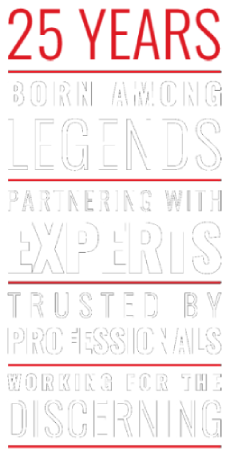Sector
Design
Marquee AV
Venue Cymru – North Wales
Rob Whitaker of Marquee AV has now completed his second major project at Venue Cymru, with the installation on a 16-zone paging system and MATV infrastructure.
Located in Llandudno on the North Wales coast, Venue Cymru is a landmark building in a prime position on the promenade, enjoying impressive views of the bay and coastline. The venue underwent an £11 million transformation, re-opening in 2007 with first class facilities incorporating a theatre, conference centre and arena. Venue Cymru now boasts more than 20 specifically designed conference spaces, from small meeting rooms for less than ten people to the new 1550 square metre arena, offering clear span ground floor conference, entertainment and exhibition space for up to 2500 visitors.
Whitaker was project manager for the supply, installation and commissioning of the complete sound and lighting for the 2500-seat arena, in which the main FOH system incorporates an Allen & Heath ML3000-32B console with L-Acoustics for the main rig, fills, delays and monitoring. With processing handled by a Soundweb 9088, the system featured a Roland Digital Snake 32:8 digital CAT5 multicore and incorporated full TASCAM-based recording facilities.
Marquee AV has now commissioned the complete paging system and MATV infrastructure for the venue utilising a 16-zone Digipage (2 units linked) system, which also integrates with the existing old Theatre system. The system can operate independently in the arena, hall and theatre or combine all three into a single system when events at the venue dictate. With a three-way audio buss installed into each dressing room and the sixteen meeting rooms this allows each room to individually access the show relay mics from either the Arena/Hall or Theatre via a custom made facility panel with volume control. The show relay cameras can also be accessed via the MATV system. With cable lengths approaching 300m+ the system uses CAT6 with Magenta Research AV CAT6 interfaces.
Whitaker commented on the installation, “The two projects combined have taken over two years to complete so continuity has been an important factor for keeping the project focussed whilst allowing for changes to the specification to meet the evolving needs of the client and venue. This was a complete retro fit, and all of the product, cable and containment had to be installed while the building was in operation; not an easy job but the entire installation was completed with minimal disruption and provides a high quality and flexible solution which meets the customers needs”.
Call us on: 01784 430404 or
email: [email protected]
